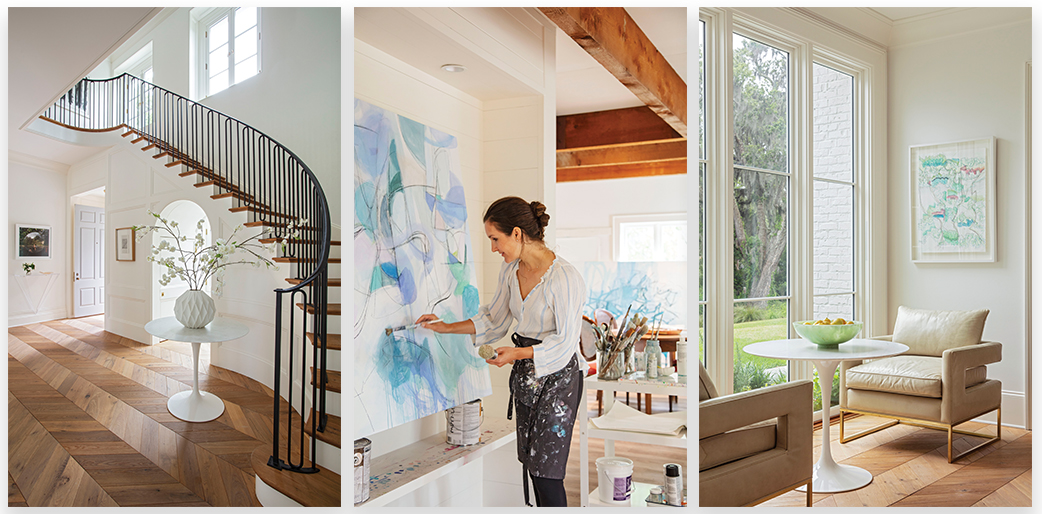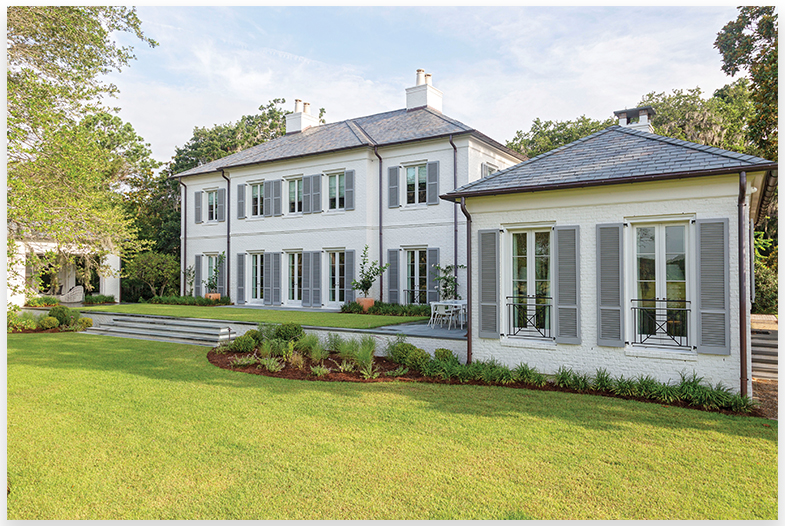The property, along the banks of Wappoo Creek, includes a home studio for the artist

A few feet from hectic Folly Road sits the quiet grandeur of The Crescent. One of the earliest planned developments west of the Ashley River, the circa-1926 neighborhood was designed by the famous Olmsted Brothers landscape architecture firm. True to their vision, the stately brick homes appear as if they could have been plucked from the Battery in downtown Charleston and plopped into this idyllic spot along Wappoo Creek.
With its ample residences on even more ample lots dramatically framed by mature oaks and magnolias, The Crescent offered something Kate Long Stevenson struggled to find on the peninsula—room to grow. “I lived downtown for 14 years,” recalls the artist and mother of two young boys. “Coming here from a Charleston single, I was so excited to have a parking space, a pantry, and a yard!”
Stevenson got everything she wanted and more when she purchased a rare double lot in this storied neighborhood. Drawn to The Crescent both by friends who lived here and its proximity to Porter-Gaud, she was thrilled her sons could walk to school. “Everything is so accessible here,” says Stevenson. “You can be downtown in five minutes, as well as being much closer to everything else.”
The property, along the banks of Wappoo Creek, originally held a circa-1930s white brick house on its 1.28 acres. But Stevenson decided to start fresh. “At first, you could get attached to the house that was here,” she says. “But there was just too much [work] to be done.” The original home also sat awkwardly on the spectacular lot, which had been carefully nurtured by the former owner and beloved horticulturist Jan McDougal for more than 40 years. The front door faced the water, with the rear connecting to the long driveway. Building new presented the opportunity to flip that around and take full advantage of the river views while maintaining privacy. “The goal was to have it look like it had always been here—to honor the neighborhood aesthetic,” Stevenson explains. “The greatest compliment is when someone walks in the house and asks, ‘How long did it take to renovate?’”

(Left to right) The showpiece entryway, dominated by a dramatic sweeping staircase, is flooded with natural light through a playful arched alcove and accented by white oak chevron flooring; Kate in her home studio; The garden room in the hyphen between the kitchen and the main home creates a nice pause, as well as a spot to soak up the view on vintage chairs paired with a Knoll “Saarinen” table.
Philip Dufford and John Young of Dufford Young Architects designed the graceful 4,650-square-foot, two-story residence as the centerpiece of what feels like a French country estate in the middle of suburban West Ashley. With its collection of structures—from the garden pavilion and large garage/artist studio to the winding white brick walls bordering a lush garden and grand lawns—there’s a refined rusticity, as well as a sense of history.
For Stevenson, an abstract expressionist whose work is influenced by European modernism, this riverfront compound is a daily source of inspiration. “I’ve never painted my surroundings, but the colors I see just outside of my studio window frequently make their way into my paintings—the electric purple morning glories in particular!” Moreover, the sense of calm she feels in the space is like no other. “That absolutely affects my studio process,” she says.
Drawn to rural French architecture, Stevenson wanted a traditional-looking home as well as a contemporary floor plan for her modern art collection and curated blend of vintage and contemporary furnishings. “The traditional yet simple interior architecture has a gallery-like feel, providing a neutral backdrop for Katie’s art collection,” notes Dufford.
Outside, the white brick exterior, paired with tall paned windows, French doors, and wooden shutters, topped by a classic hip roof, evoke the aesthetic of a European manor. Inside, plenty of natural light, a grand entry hallway, a striking curved staircase, and a central corridor create a modern living space that looks formal yet lives casually.
Built by Michael Daly of Daly & Sawyer Construction, the four-bedroom, four-and-a-half-bath home was meticulously planned, with each room having a purpose. “I didn’t want any superfluous space. I didn’t want just to be traditional and waste opportunities to enjoy the rooms,” says Stevenson.
The combination of cozy family home and contemporary haven is perfected by a thoughtful interior design that highlights the home’s best features while adding touches of playfulness. To achieve this balance, Stevenson called on her friend Stephanie Molster. The Charleston-based designer chose a neutral color palette, layering grays and blues over creams and soft whites, accented with distressed wood, to create an effortlessly chic space with a luxurious yet natural style.
“I had ‘sculpture and form’ on repeat in my head, and then pops of color,” says Molster of her design process. Stevenson’s art collection helped guide the palette, from the bold blue powder room and deep gray office to pops of pink, purple, and blue in the main living spaces. Aided by her client, Molster selected key pieces of furniture, such as the chaise lounges in the living room and the dramatic black dining table surrounded by wood chairs, for their clean lines. “Katie has such an incredible eye, being an artist herself, and a great sense of scale and proportion,” she says.

“The goal was to have [the house] look like it had always been here.... The greatest compliment is when someone walks in the house and asks, ‘How long did it take to renovate?’” —Kate Long Stevenson, homeowner
The open-plan living and dining rooms lead to the kitchen, family room, and laundry, through a small breakfast nook, which can be closed off from the formal side as needed. This section of the home is designed as an extension to the more traditional main house. The breakfast nook is in a “hyphen” that connects the main home to this “addition,” invoking the feel of a Charleston single house, where the home is often connected to an accessory dwelling by a small room. “This one-story structure provided necessary space for the kitchen, family room, and other service areas, allowing the main body of the building to have the formality yet simplicity of a few well-proportioned rooms unencumbered by these other functions,” says Dufford.
Here, the casual family room welcomes in a three-sided view of the marsh and the lush gardens, brought back to life by landscape architect Glen Gardener after a year of neglect while the property was between owners. The branches of a glorious magnolia tree gracefully stretch beyond the windows. “It’s like looking at a sculpture every day,” says Stevenson.
The rooms on the ground floor open to the terrace and the gardens beyond through a series of formal French doors. Here, a manicured lawn gives way to a wilder perimeter, with a mix of breeze grass and sweetgrass, azaleas and viburnum, and the Wappoo Creek beyond. “The house is arranged about a spine or gallery that runs east-west,” explains Dufford. “The French doors to the garden are strategically situated opposite the entryways to each room along this gallery, allowing constant interaction with the landscape as you pass through the house.”
The primary bedroom suite, separated from the living area by an office, occupies the other end of the home. The bold gray color scheme of the office changes the mood with the transition from public to private space. The remaining three bedrooms—one for each child as well as a guest room—are located on the upper floor, accessed by the staircase that allows natural light to flow into the grand entryway from two levels. Here a large playroom, strewn with various Lego creations, also doubles as additional guest quarters.
As only the third family to live on this hidden haven, Stevenson feels the pull of its history keenly. “The garden Jan created is so special. There are bulbs that will just pop up that we’ve never seen before,” she says. Standing on the long driveway and looking up at the grand oaks framing her house, she says, “I pinch myself every time I drive up. I think it’s a work of art.”