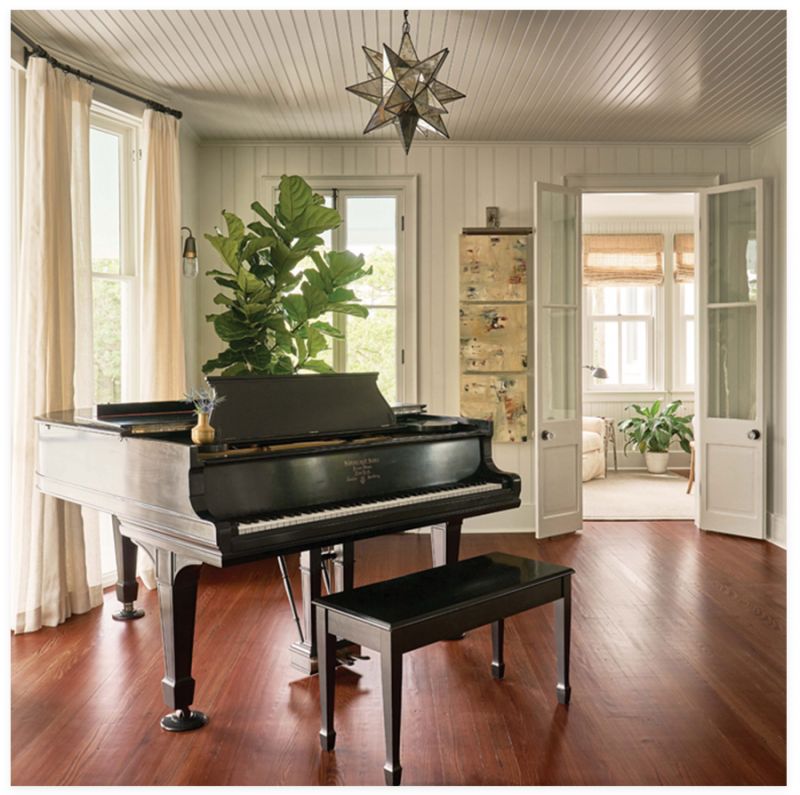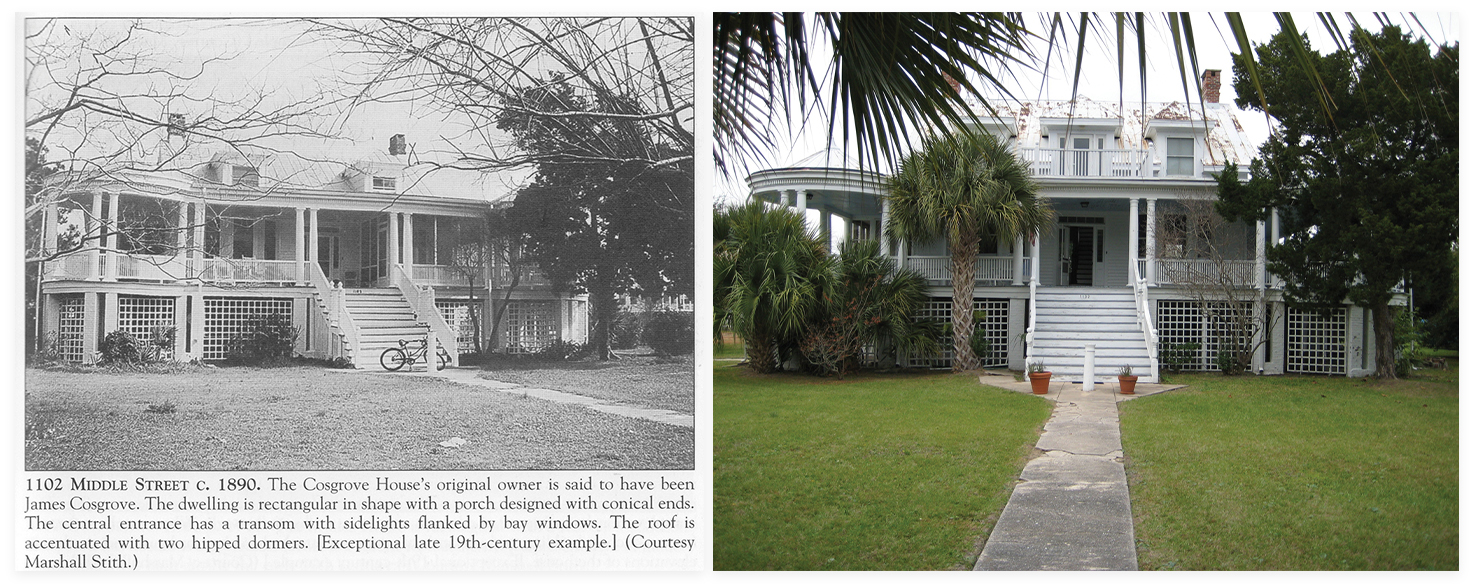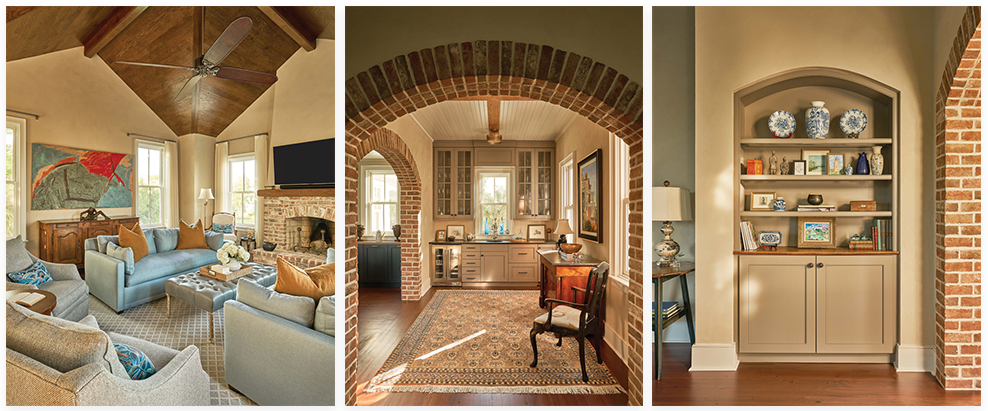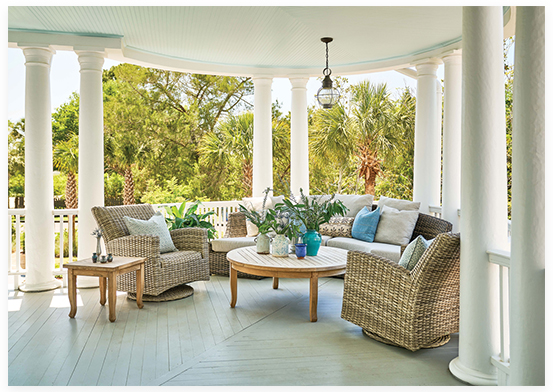How a bachelor beach shack became one Atlanta couple’s forever home

Today, this grand home in the heart of the Moultrieville Historic District on Sullivan’s Island, a stone’s throw from Fort Moultrie, looks like it has stood unchanged for more than 100 years. Its hipped dormers, sweeping staircase, wide porch, and conical cupolas serve as an exceptional example of the island’s traditional architecture. However, behind the historic facade, original shutters, and Flemish glass windows lies a luxurious, modern residence, carefully constructed in the vernacular style of its era to incorporate three contemporary additions. Another 21st-century update: the structure has been raised two-and-a-half feet. “We were getting water intrusion from heavy rain and high tides,” says David Russell, who owns the house with his wife, Jamie Brownlee. “Since we raised it up—nothing.”
This was not the first time David had to undertake significant work on the house, of which he is only the fourth owner in its 130-plus-year history. He bought the home, built by James Cosgrove circa 1890, in 1985 as a retreat from his job as a lawyer in Atlanta. He’d spent his high school years in Charleston, where his father, Robert L. Russell, was the first director of the newly opened VA hospital. Three years later, David found himself dealing with the aftermath of Hurricane Hugo. “A third of the house was gone, the historic columns were two or three blocks away, and the whole roof was blown off,” he recalls.

(Left) The property in 1985; (Right) The house has stood at the southern end of Sullivan’s Island for more than 130 years.
Even after the damage was repaired, the house continued to have more character than creature comforts, as there was no air conditioning or a real kitchen. None of this bothered the bachelor much, but when Jamie came along, those omissions were quickly rectified. The dark green jungle wallpaper also had to go, she says with a laugh.
It wasn’t until 2009 that the two lawyers, who by then had two children, decided to take the summer beach cottage and turn it into a more livable vacation home. That renovation, overseen by Herlong Architecture and Interiors, tweaked the 3,400-square-foot floor plan to better fit their lifestyle, adding a larger kitchen by extending the rear of the house and enclosing a portion of the porch to enlarge the primary bedroom suite.
Throughout that project, the home’s historical integrity was carefully preserved and restored. The process uncovered an antique heart-of-pine subfloor, which architect Steve Herlong intermixed with newer pine throughout the interior. His firm also reused handmade brick from an old cistern as a surround for the fireplace and hearth and relocated two 500-pound heart-of-pine columns from the porch to adorn the new kitchen space.
Then, more than a decade later, in 2020, an empty nest and David’s imminent retirement prompted the couple to consider leaving Atlanta. The Sullivan’s house, while more comfortable, wasn’t ready for full-time living, and they hankered for a water vista. (Although the property is situated one block on either side from the ocean and the Intracoastal Waterway, it’s close, but no view). After a fruitless search on Sullivan’s and farther afield, including Beaufort and along the Georgia coast, they decided to improve what they already had. “The grass wouldn’t have been any greener somewhere else,” reflects David.
The couple turned once again to Herlong, along with Sea Island Builders, to elevate the home both physically and aesthetically. The Herlong team, led by architects Brooke Gerbracht and Layne Nelson, raised the house, which brought the widow’s walk up just enough to see the ocean, and enlarged the home by an additional 1,600 square feet.
“We wanted to create a space that fit their style, where they could bring their art and antiques from their Atlanta home,” says Theresa Bishopp, an interior designer with Herlong who also worked on the first renovation. “Adding the two wings created spaces that were much more elevated, much more livable, than the beach-shack style.”

(Left to right) The spacious family room fills one of the two new wings, its soaring ceiling and textured plaster walls adding grandeur to the once humble house; Brick archways lead into the addition through a bar area connecting the wing to the dining room; A built-in cabinet in one corner incorporates an antique dresser top from the owner’s home in Atlanta.
The wings on each side of the original rectangular structure allowed them to include rooms Jamie and David felt were essential to turning their vacation beach house into a forever home, without altering the historic facade. “We couldn’t go up, as historic homes can’t have the roofline changed,” explains Jamie. These new rooms include an office/library, a family room, a larger primary bedroom suite, and enough space for friends and family to stay. A bigger dining room was also on the wish list, as was a new location for the laundry room.
In the east wing, the existing dining room, plus a new wet bar, extends into a large family room. Here, a brick fireplace and creamy American Clay plaster walls are accented by a soaring sloping ceiling with wood accents that gives the room’s focal point, a large abstract painting by Herb Jackson, room to breathe. David, who is also an artist, took classes from Jackson at Davidson College. “I told Steve [Herlong] that the one thing I didn’t like about this house were the lower ceilings,” says Jamie. “Our home in Atlanta had really high ceilings, so he gave me these.” In the west wing, the primary bedroom has the same high ceilings, along with a marble-clad bathroom and giant walk-in closet.
Creating a new primary bedroom suite freed up their former bedroom to become an office/library that can double as a guest room. The previous guest room had to be sacrificed to make space for a laundry room, which now has a view of the marsh. Three other bedrooms occupy the second floor, where a widow’s walk offers a glimpse of the Atlantic.

One of the couple’s favorite spots is the front porch, where swivel chairs and teak tables from Outside Is In and a curved sectional from GDC provide plenty of space to soak up the sea breezes.
Physically elevating the house also meant changing the landscaping, building it up to prevent the structure from looking too towering. Designed by landscape architect JR Kramer of Remark Studio, the gardens step down imperceptibly from the home to Middle Street. What was previously a large lawn is now a charming collection of garden rooms, weaving around the property to the rear, where a new pool, an outdoor fireplace, and a covered deck provide ample spots for relaxing. “We had our son’s wedding here in May, and the frosé-fueled pool party went on all day,” recalls Jamie with a laugh. “We have had a lot of guests,” agrees David. “It’s been like the ‘Hotel California.’”
Adjacent to the pool deck, under the new east wing, is a large unconditioned space that David uses as his art studio. A recent piece of his—a clay sculpture of a figure lying prone reading a book—sits on the bar by the pool. A symbol perhaps of what the future holds.